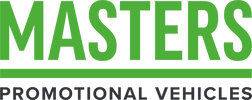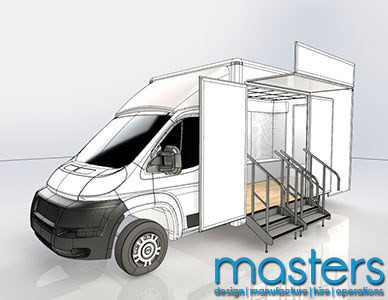Exhibition VanEco 5.6 m Exhibition Van
Our VanEco is designed around creating smooth and flowing design. The bodywork and its curved roof adds a unique feature to our van range.
We have included a concept of how this van can fitted out using bold colours and furniture with curved features. Our concept below is of one option for this van, it solves the storage and seating generally needed - let us know what you would need and we can design for you.
VanEco body is 5.6m long x 2.25m wide providing a good space for interior fitting and display space. Internally we use the body curve to create an arching ceiling making the internal space feel much larger. The entrance into the unit is through a pair of double doors allowing quick setup for roadshows and car park tours. The wide entrance doors open the front for shows and events but also work to provide an enclosed entrance for a mobile meeting space.
Our aluminium steps are fitted to the entrance these are a custom made TIG welded design with contrast step edge detail. A pair of lightweight handrails are fitted into strengthened sockets to provide a rigid handrail. Inside we have included the floor covering and the ceiling area with our borrowed lighting panels. LED down lights are also fitted in this package. To the rear wall a counter unit is fitted with a 900mm tall counter top and front cupboard. A seating area is also fitted into the opposite side of the van and a mains distribution board with power sockets fitted into two corner pillars. The unit is supplied with a 4m mains connection cable to connect to a land line or generator supply.
Our VanEco is designed around creating smooth and flowing design. The bodywork and its curved roof adds a unique feature to our van range.
We have included a concept of how this van can fitted out using bold colours and furniture with curved features. Our concept below is of one option for this van, it solves the storage and seating generally needed - let us know what you would need and we can design for you.
VanEco body is 5.6m long x 2.25m wide providing a good space for interior fitting and display space. Internally we use the body curve to create an arching ceiling making the internal space feel much larger. The entrance into the unit is through a pair of double doors allowing quick setup for roadshows and car park tours. The wide entrance doors open the front for shows and events but also work to provide an enclosed entrance for a mobile meeting space.
Our aluminium steps are fitted to the entrance these are a custom made TIG welded design with contrast step edge detail. A pair of lightweight handrails are fitted into strengthened sockets to provide a rigid handrail. Inside we have included the floor covering and the ceiling area with our borrowed lighting panels. LED down lights are also fitted in this package. To the rear wall a counter unit is fitted with a 900mm tall counter top and front cupboard. A seating area is also fitted into the opposite side of the van and a mains distribution board with power sockets fitted into two corner pillars. The unit is supplied with a 4m mains connection cable to connect to a land line or generator supply.



