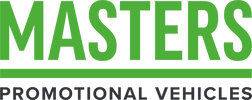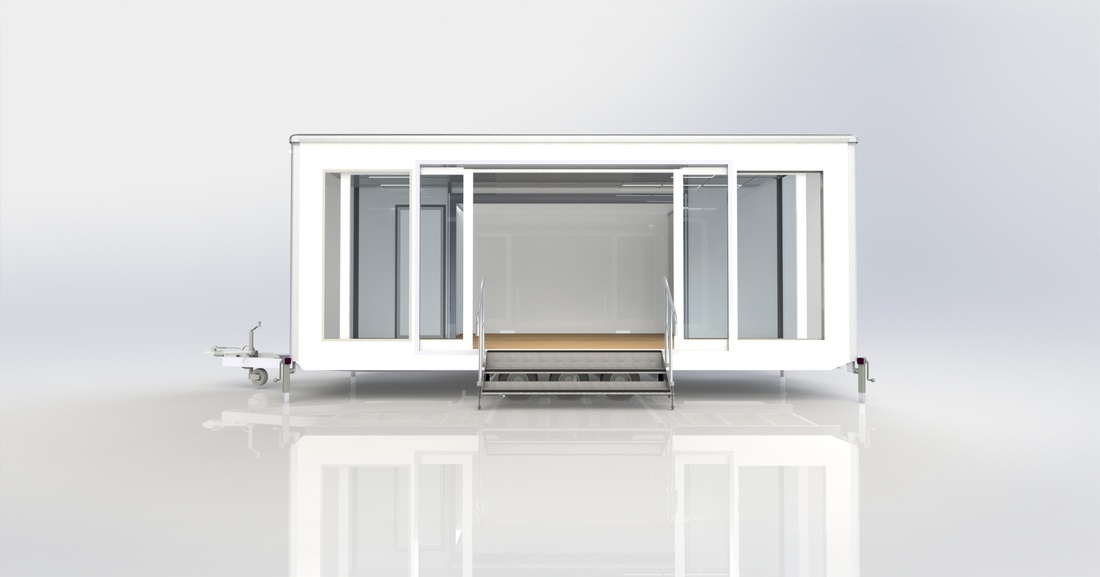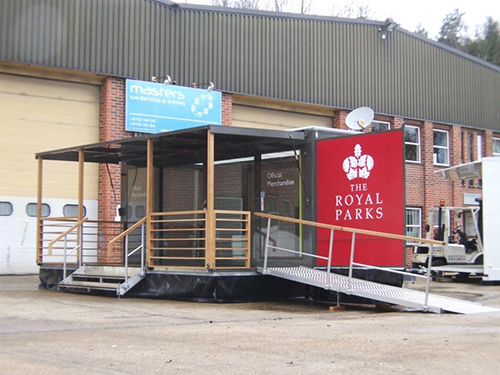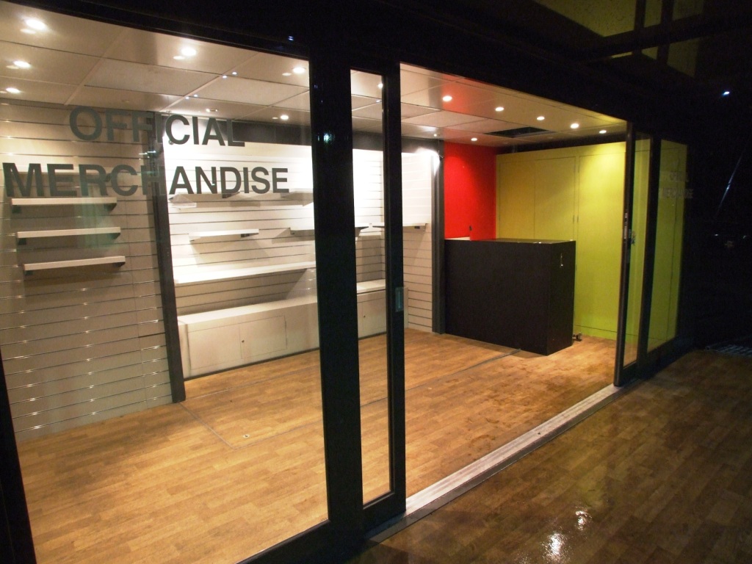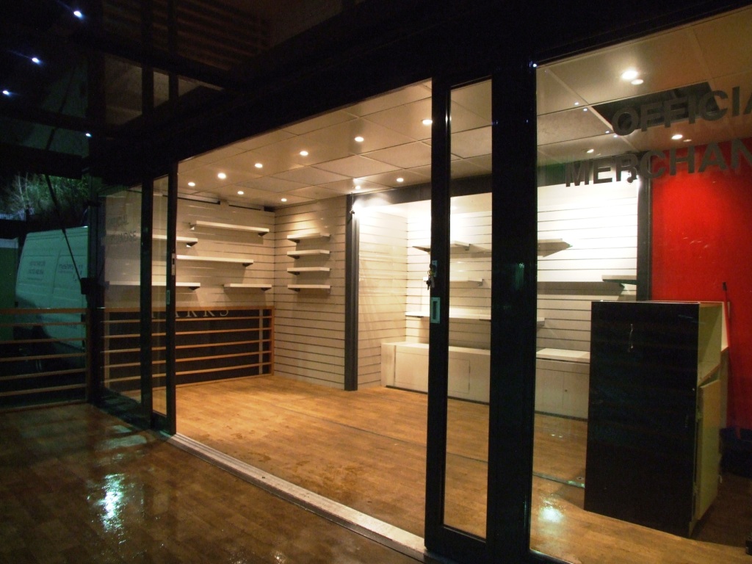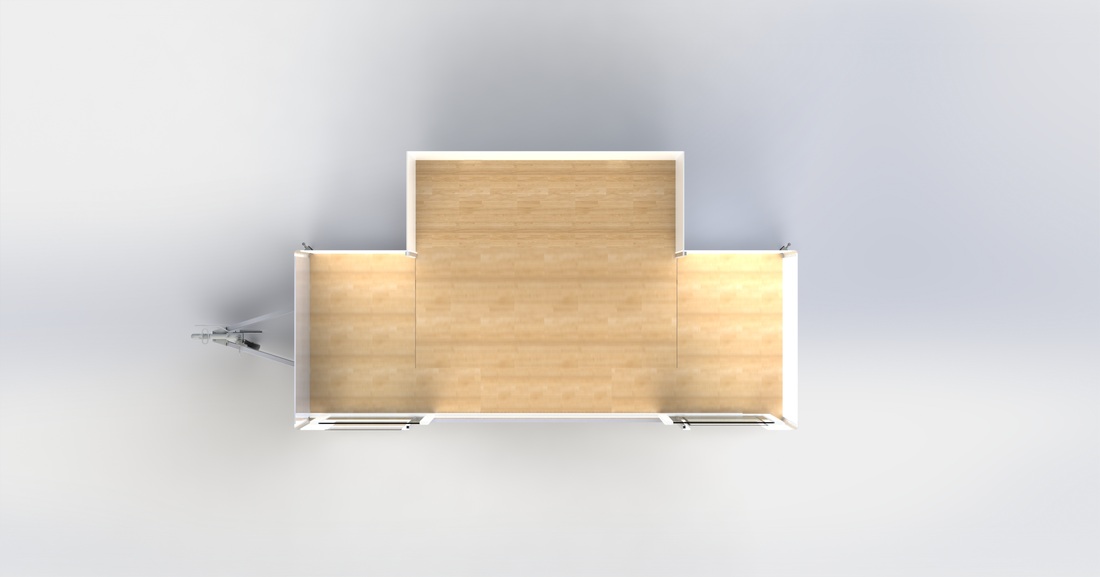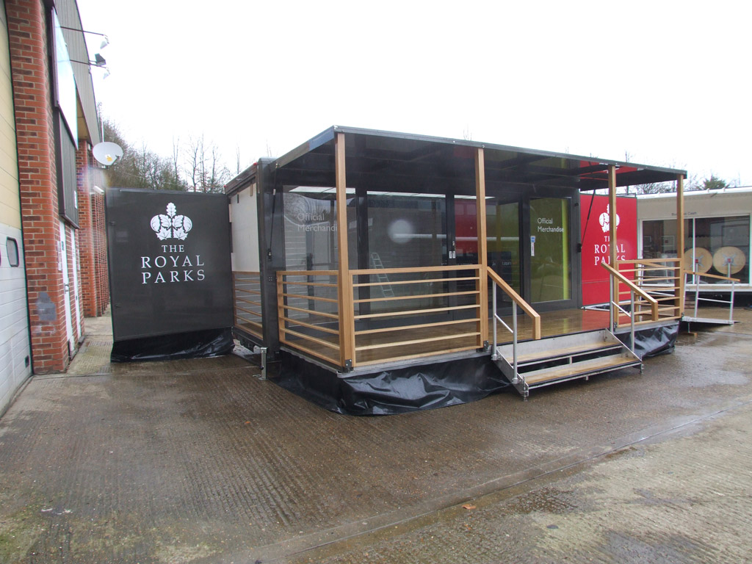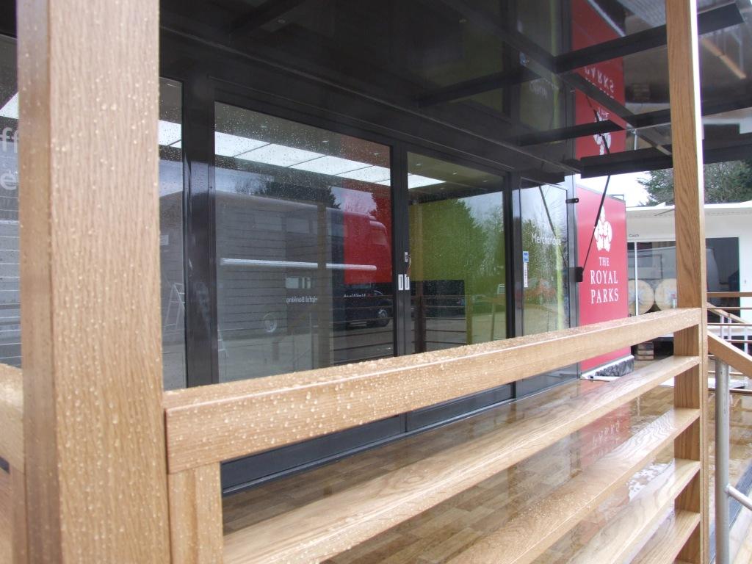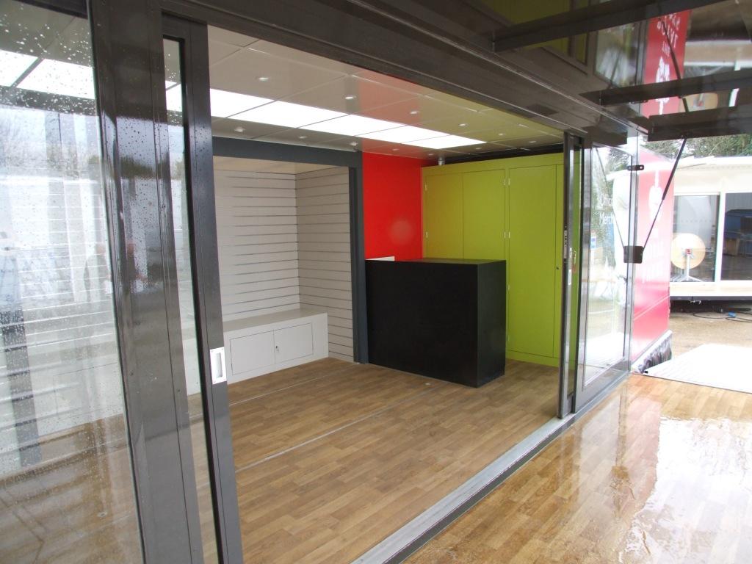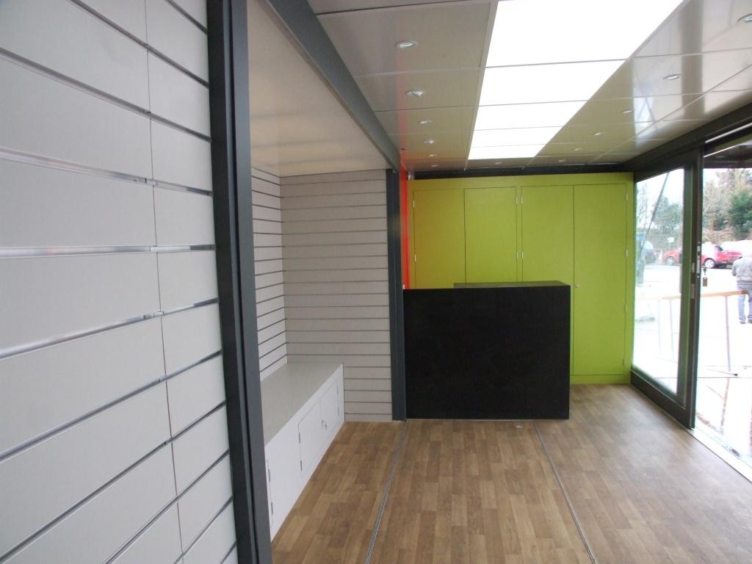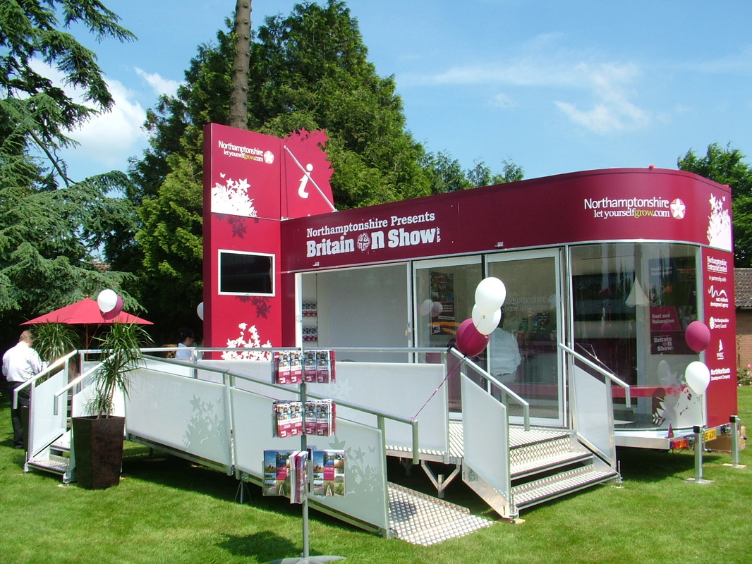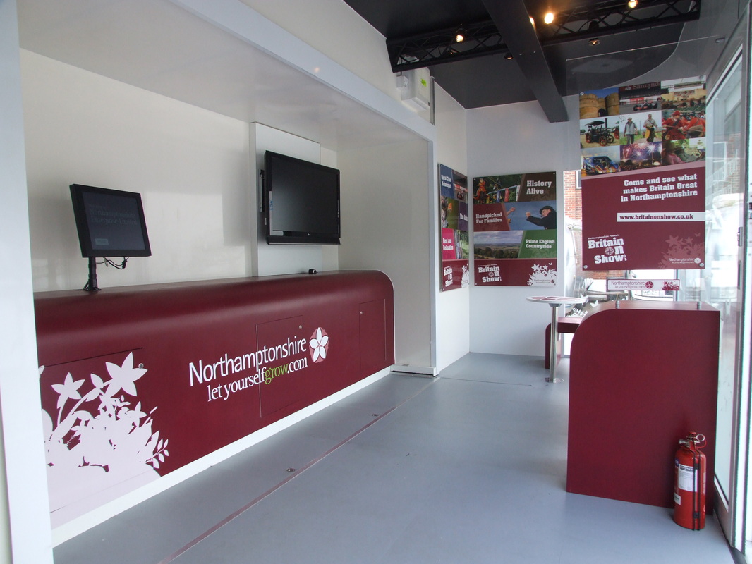Quick Link Bar - Masters Exhibition Trailer Option Bar - Quick Link Bar
6m Extending Exhibition Trailer - Low Height Tri Axle
|
Extending exhibition trailers are ideal for roadshows when you need that little extra space. With our cleverly designed trailers, you can quickly increase the amount of floor space once at site. They have "pods" that extend from the rear of the trailer and with this extra space you can have further seating, storage, displays - whatever you require. Depending on the needs of our client, these rear pods can either be powered or easy-push manual extensions.
We work with our clients to design and produce unique, imaginative trailers that stand out from the crowd but which also meed their specific needs. There are numerous features we can offer to our spacious trailers. We can provide fully-fitted kitchens, coffee bars, seating areas, innovative storage, and children play areas. We ensure the trailers are as light and bright as possible through the use of clever lighting and translucent ceiling panels. Our main aim is to create a trailer ideal for your needs that is comfortable yet practical. |
|
6 m Extending Exhibition Trailer - Specification list Body Length 6 m Axles Tri Body style Std Floor Type Flat Floor height to ground 0.56 m Internal floor space - length 6 m Internal floor space - Width 2.4 + 1.2 m Internal height - typical 2.2 m Maximum Weight 3500kg Unladen weight - Tbc Specification TBC Axles Three Wheels 195/55 R10 Chassis Material Galv. steel Body Flooring WBP 18mm GRP Walls White Eco 17mm Body Capping 50mm Rad. Roof Translucent Trailer Lighting 12v LED Corner support Jacks 2000kg Overall External Length 7.6 m Overall External width 2.5 m Overall External height 3.1 m See Option list for Custom Build Information |
Extending Trailer Option List Design Options Extensions Rear Slide out annex manual Option Rear Auto Annex extension Option Large Canopy entrance Option Fold down stage/platform Option Entrance Commercial Glazed Entrance Option Auto Sliding doors Option Hinged glazed door Option Wing door entrance Option Flip Up fascia Option Essentials Entrance steps - Aluminium Go Pack Entrance Handrails - Aluminium Go Pack Décor Nonslip Flooring - plain colour Go Pack Nonslip Flooring - Wood effect Option Ceiling grid with borrowed light Go Pack Services Mains Electrical and Lighting Go Pack Display Poster frames Option Graphic Panels Option Internal graphic walls Option External graphic wraps Option Flag poles Option Interior Design Counter unit with storage Option Seating units L shape Option Seating Units U shape Option Removable Tables Option Product wall interchangeable Option Feature LED lighting Option Flat screen display Option Screen surrounds Option Wifi & AV connections Option Entrance Ramps Option |
