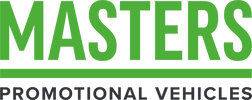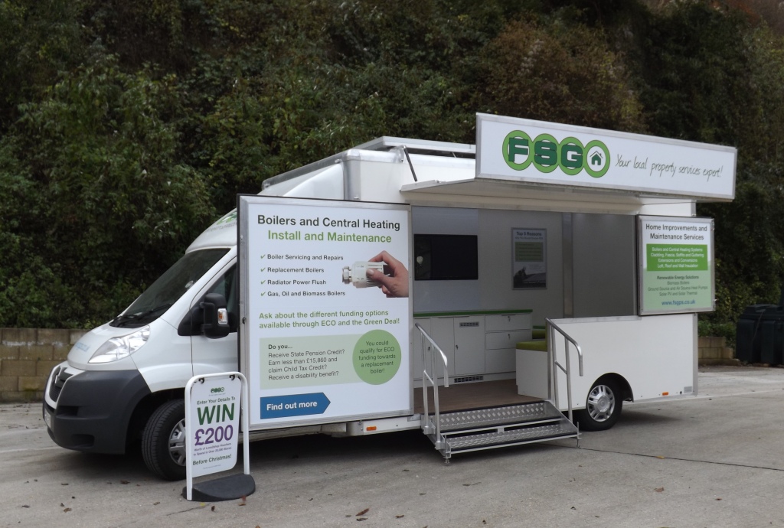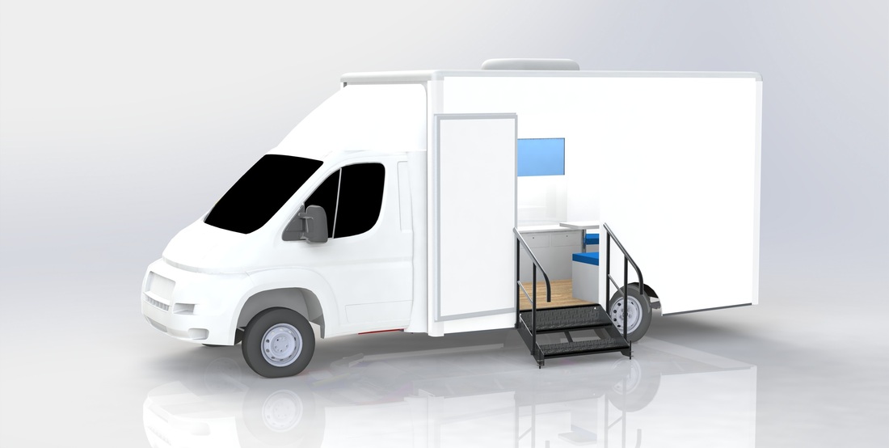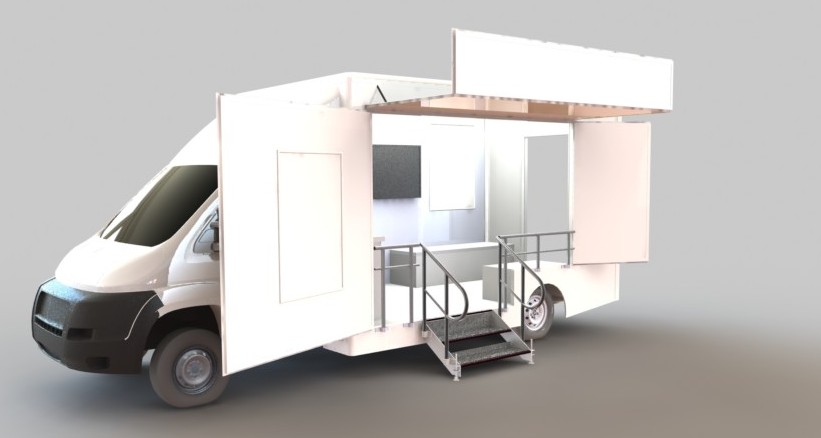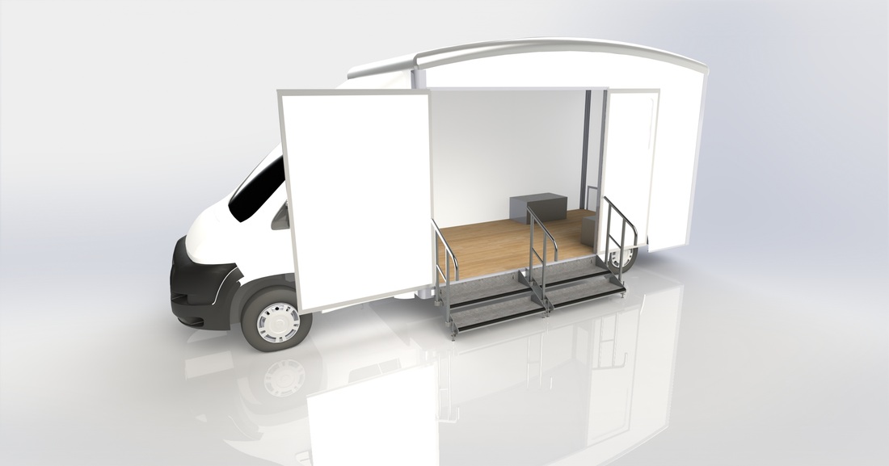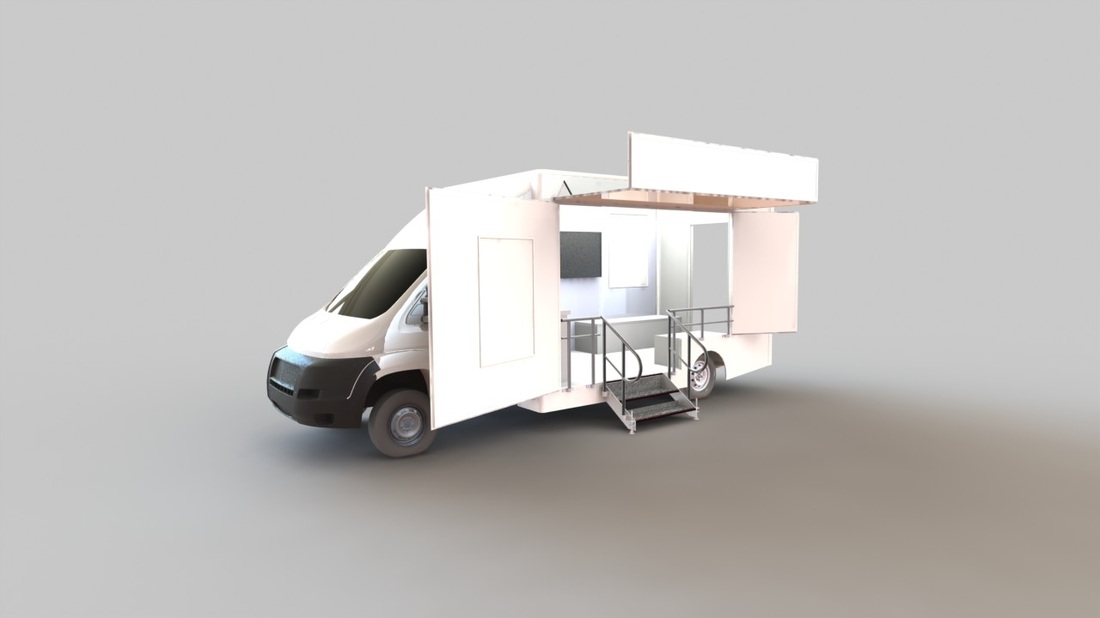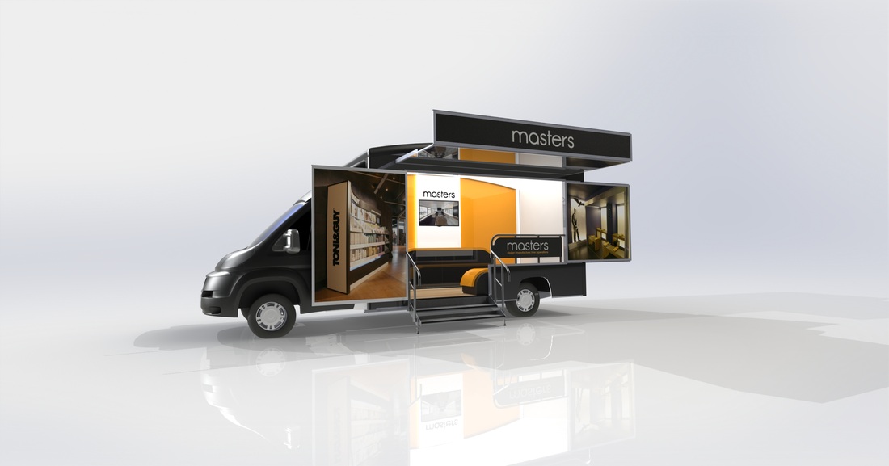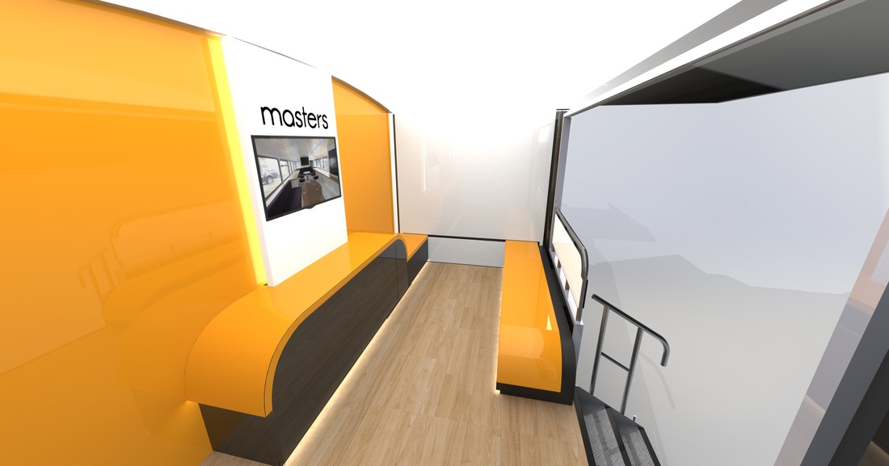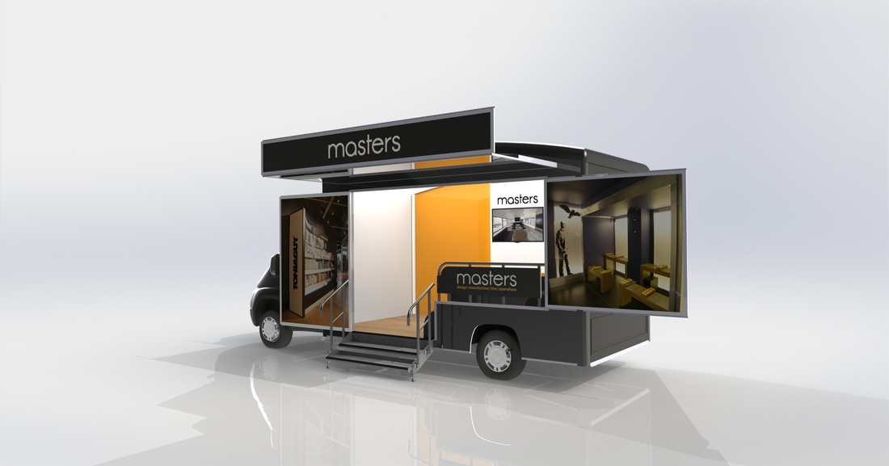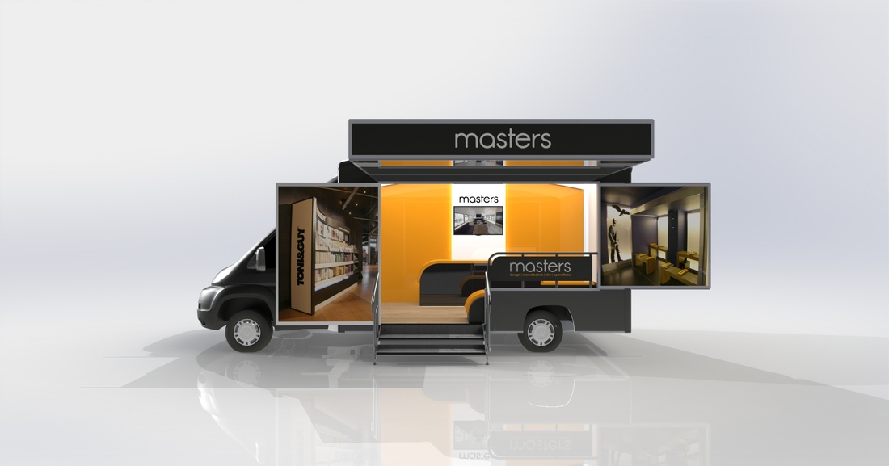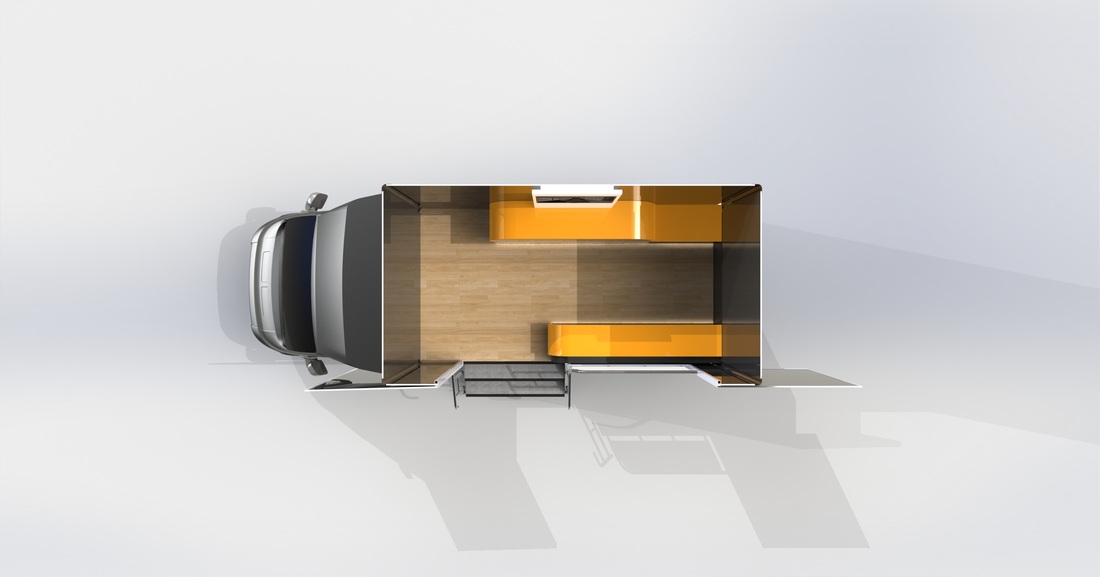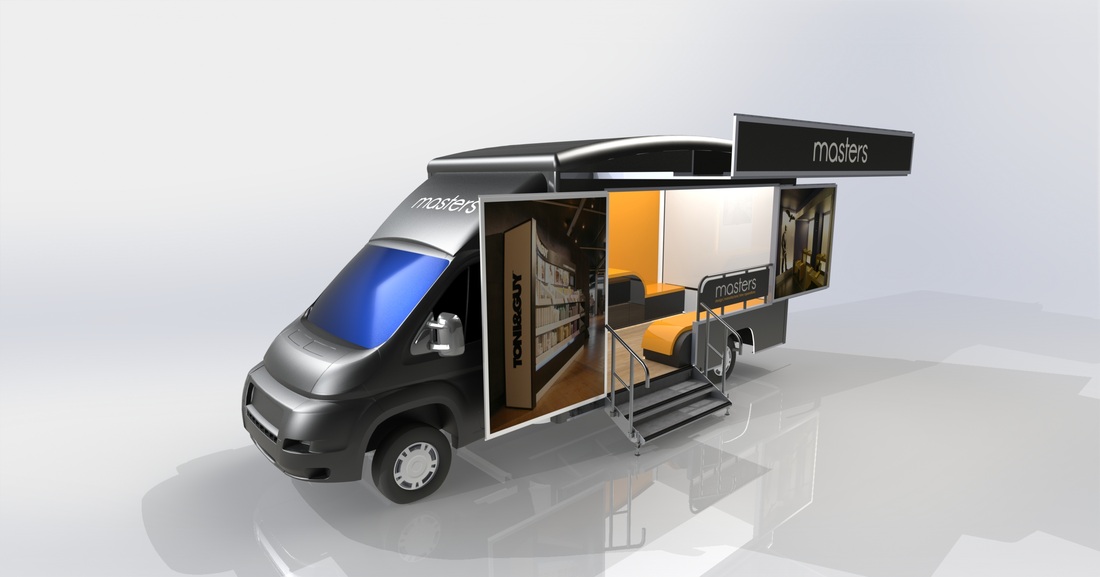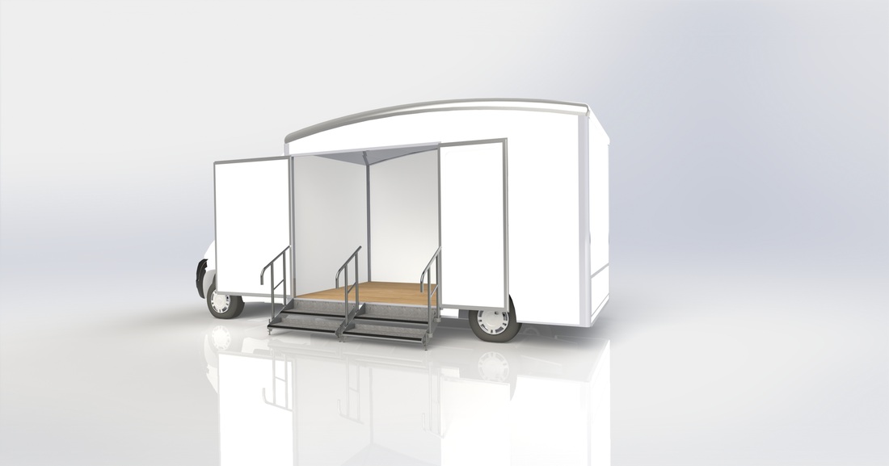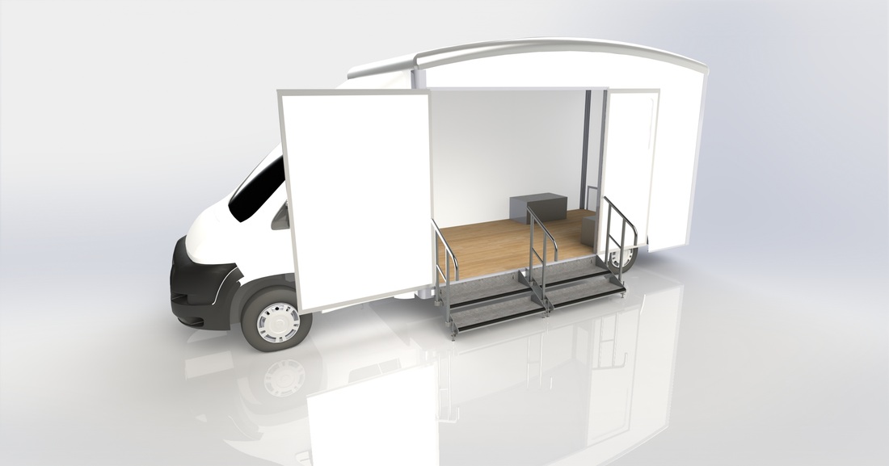Quick Link Bar - Masters Exhibition Vehicle Option Bar - Quick Link Bar
|
Exhibition VanEco
4.8 m Exhibition Van Our Eco van is designed around creating smooth and flowing design. The bodywork and its curved roof adds a unique feature to our van range. We have included a concept of how this van can fitted out using bold colours and curving furniture features. This is our concept of how we see this van it solves the storage and seating generally needed. Let us know what you would need and we can design for you. VanEco body is 4.8m long x 2.25m wide this provides a good space for interior fitting and display space. Internally we use the body curve to create an arching ceiling making the internal space feel much larger. The entrance into the unit is through a pair of double entrance doors, this style of doorway allows a quick setup for roadshows and carpark tours. The wide entrance doors open the front for shows and events, but also work to provide an entrance for a mobile meeting space. Our customer manufactured Aluminium steps are fitted to the entrance these are customer made tig welded design with contrast step edge detail. A pair if lightweight handrails are fitted into ridged sockets to provide a ridged handrail. Inside we have included the floor covering and the ceiling area with our borrowed lighting panels. LED down lights are also fitted in this package. To the rear wall a counter unit is fitted with a 900 mm tall counter top and front cupboard. A seating area is also fitted into the opposite side of the van. A mains distribution board with power sockets fitted into two corner pillars. The unit is supplied has a 4m mains connection cable to connect to a land line or generator supply |
|
4.6 m Medium Van
Specification Vehicle Make Citroën Relay B2B Chassis Low Height Body Size 4.60m Long 2.25m Wide Aero Curved roof design Body Included Rounded skirting detailing Included Aerodynamic Front Cowling Included Aerodynamic Side Cowlings Included Entrance Wing Entrance Doors Included Large Canopy entrance Included Flip Up fascia Included Entrance Steps - Aluminium Included Entrance Handrails - Aluminum Included Platform Handrails - Aluminum Included Décor Nonslip Flooring - Wood effect Included Ceiling grid with borrowed light Included Internal Fitting 2m STD Counter and cupboard Included L shape STD Padded seating unit Included Equipment Pack First aid kit and fire Extinguisher Included Finish
Cab Colour Color Aerodynamic Cowlling Color Exhibition Body GRP Color Ceiling White Corner capping Color Edge capping Color Internal Walls White Internal Corner trims Aluminium |
IT and AV 42" Flat screen display Included Screen surrounds Included Wifi & AV connections Included Krups Nespresso Included Vehicle Fridge Included Services Mains electrical system Included Lighting LED downlights Included 4m Connection cable Included Cummins 3.6 Vehicle Generator Included Generator enclosure and locker Included Extra's Rear View Duel View Camera Included Diesel Vehicle Heater Included Maximum Weight 3500kg Unladen weight 2750kg Loading Capacity 550kg Wheels 195/55 R10 Chassis Material Galv. steel Body Flooring WBP ply GRP Walls White Eco 17mm Body Capping 50mm Rad. Roof Translucent Body Lighting 12v LED Rear Jacks Yes Overall External Length 7.30 m Overall External width 2.35 m Overall External height 3.30 m See Option list for Custom Build Information |
Vehicle Details Make Citroën Model Relay 35 Version Back to Back Cab Engine Diesel HDi Power 130bhp Capacity 2198cc Economy 32-38 mpg Emissions 199/203 Euro 5 Transmission 6 speed manual Economy 32-38 mpg Tank Capacity 90 L Options Wide Electric Mirrors Yes Bluetooth Yes Low Height Chassis Make AL-KO Kober Chassis height 450 mm Manufacture approved Yes Chassis type Galv. Steel Body Detail Body Length 4.8 m Axles Twin Body style Std Floor Type Low Floor Floor height to ground 450 mm Internal floor space - length 4800 mm Internal floor space - Width 2280 mm Internal height - typical 2300 mm |
Medium Van Option List - Custom Build Options
|
Body Options Body length 4.20 m Option Body length 4.40 m Option Body length 4.80 m Option Entrance Commercial Glazed Entrance Option Hinged glazed door Option Electric foldaway Step Option Hinging Entrance steps - Ali Option Décor Nonslip Flooring - plain colour Included |
Services Mains Electrical and Lighting Option Generators Option Inverter supply Option Display Poster frames A1 Clip Option Poster frames A0 Clip Option Graphic Panels Option Product wall interchangeable Option Internal graphic walls Option External graphic wraps Option External Logo's Option Flag poles Option |
Interior Design Counter unit with storage Option Product display units Option Seating Units L shape Option Seating Units U shape Option Tables Removable Option IT and AV Feature LED lighting Option iPad Mounts Option 50" Flat screen display Option Screen surrounds Option Wifi & AV connections Option Entrance Ramps Option |
